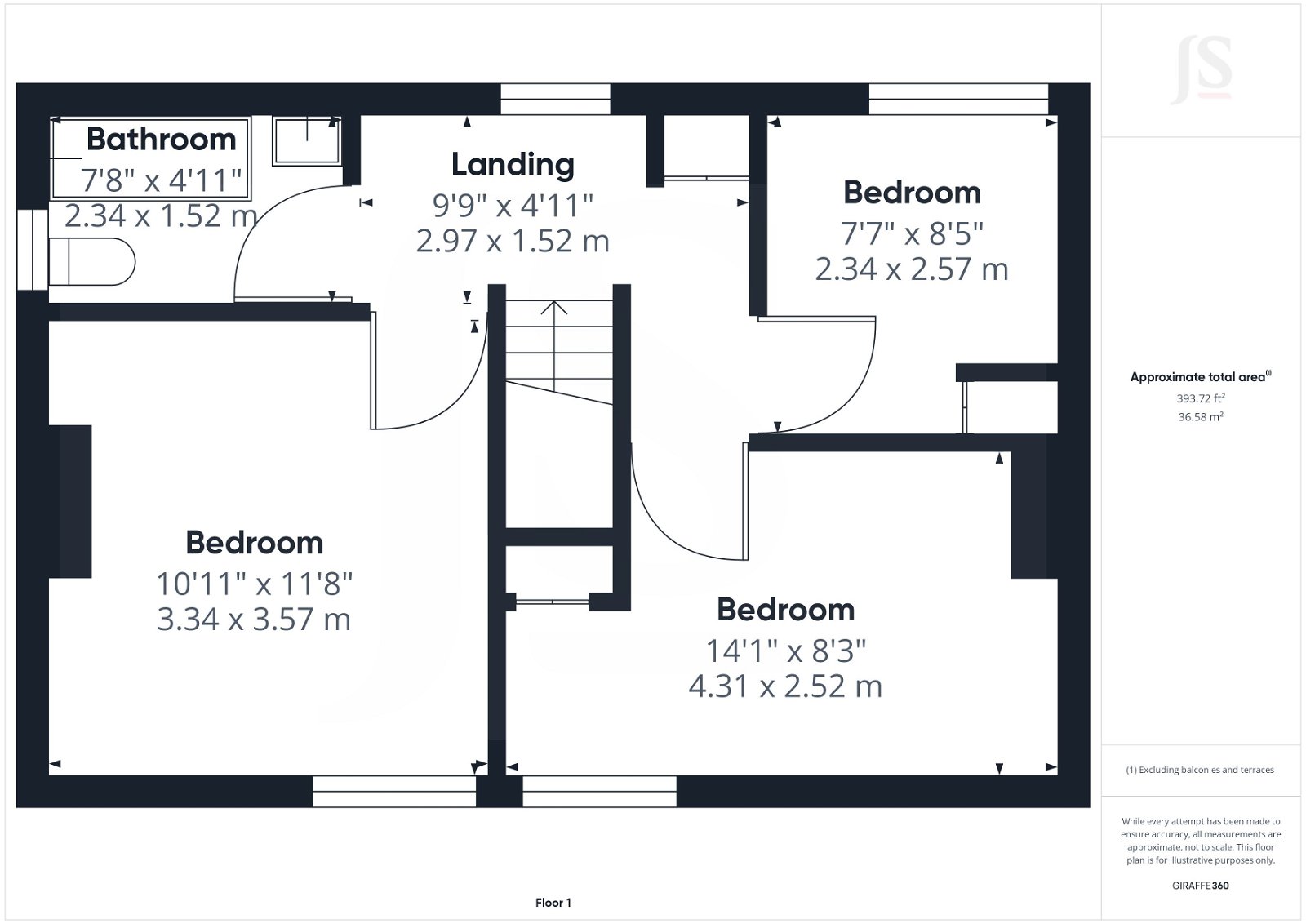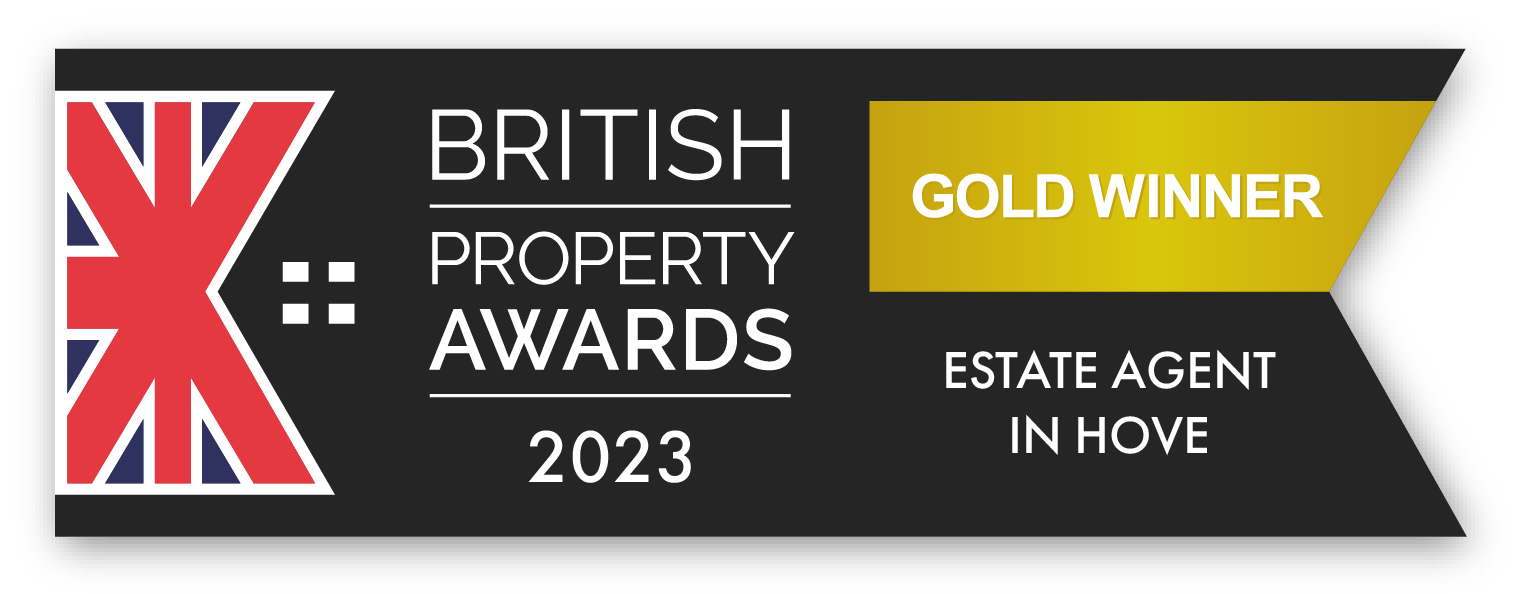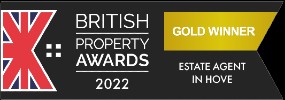Floor plans



Freehold
ENTRANCE HALL Comprising wall mounted heating control panel.
DOUBLE ASPECT SPACIOUS LOUNGE South/East & North/West aspect. Comprising two pvcu double glazed windows, radiator, picture rail, cupboard housing wall mounted electric meter.
DOUBLE ASPECT KITCHEN/DINING ROOM South/East & South/West aspect. Comprising pvcu double glazed window with fitted blind, pvcu double glazed double doors leading out onto rear garden, roll edge laminate work surfaces with cupboards below, matching eye level cupboards, part tiled splashbacks, inset stainless steel single drainer sink unit with mixer tap, inset four ring electric hob with oven below having an extractor fan over, sunken spotlights, radiator, laminate flooring, recessed LED kickboard lighting, matching integrated dishwasher, space for American style fridge/freezer, breakfast bar with seating for four, understairs storage cupboard.
SEPARATE UTILITY ROOM North/West aspect. Comprising pvcu double glazed window with fitted blind, wall mounted Worcester combination boiler, space and provision for washing machine and dishwasher, integrated cat flap, sunken spotlights.
GROUND FLOOR SHOWER ROOM North/West aspect. Comprising two obscure glass pvcu double glazed windows with fitted blinds, hand wash basin, low flush wc, shower cubicle having an integrated shower with shower attachment being fully tiled, wall mounted heated towel rail, fully tiled walls, laminate flooring, extractor fan.
FIRST FLOOR SPACIOUS LANDING
BEDROOM ONE South/East aspect. Comprising pvcu double glazed window, radiator, picture rail.
BEDROOOM TWO South/East aspect. Comprising pvcu double glazed window, radiator, built in cupboard.
BEDROOM THREE North/West aspect. Comprising pvcu double glazed window with fitted blind, radiator, laminate flooring, picture rail, built in cupboard with shelving.
BATHROOM South/West aspect. Comprising obscure glass pvcu double glazed window, low flush wc, hand wash basin, panel enclosed bath with shower attachment over, radiator, part tiled walls, sunken spotlights, laminate flooring.
FRONT GARDEN Laid chipstone onto paved area being fence and privet enclosed, gate to side access, wall mounted light.
SUN TRAP SOUTH/WEST FACING REAR GARDEN Raised decked area stepping down onto laid chipstone leading onto lawned area, being fence and wall enclosed, outside tap, gate to front and rear access, wall mounted light.
COUNCIL TAX Band B




