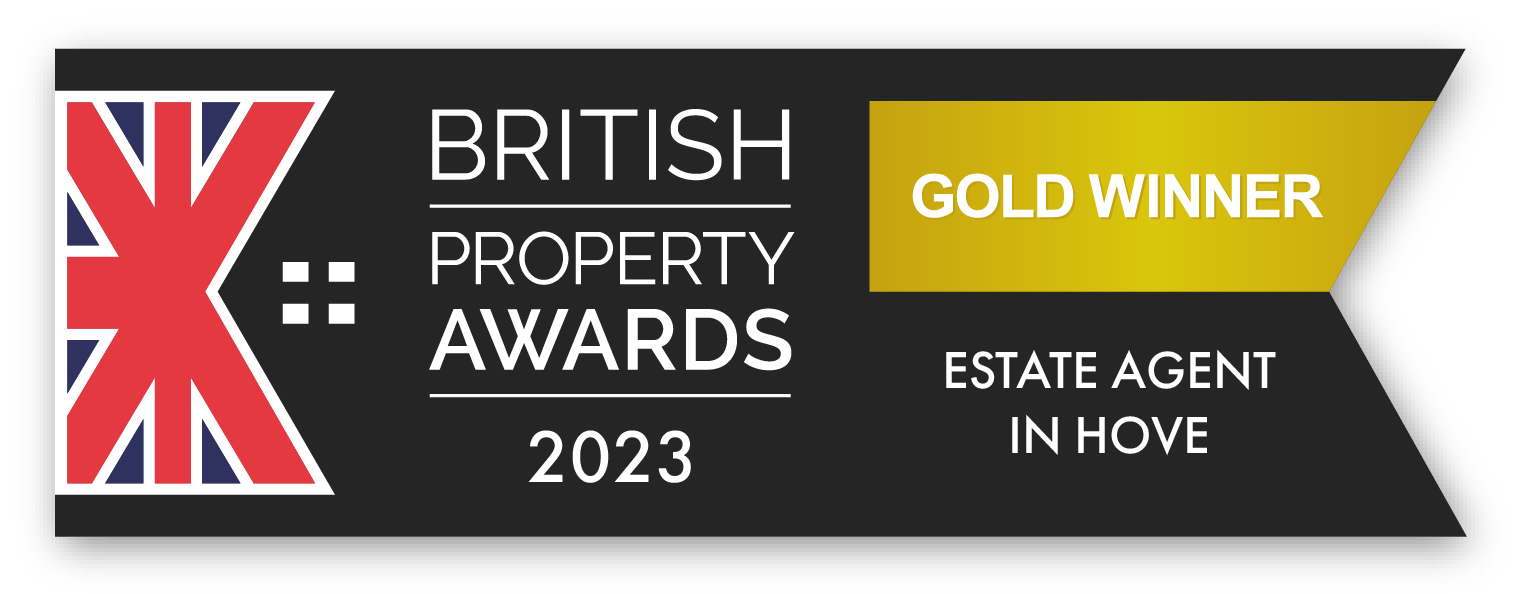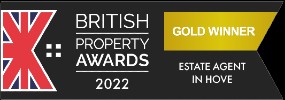Floor plans

Leasehold
Situated in the heart of Shoreham town centre offering a range of cafes, restaurants, shops and local amenities such as the health centre, library. Shoreham mainline train station is within close proximity giving access to Brighton, Worthing and London. As well as the 700 and Brighton and Hove bus service connecting you to Worthing, Steyning, Hove and Brighton. The property benefits from having direct views over the River Adur whilst Shoreham Beach is only a short walk over the footbridge.
Four steps up or ramp to:-
RAISED GROUND FLOOR Exclusive private front door leading through to:-
SPACIOUS ENTRANCE HALL Comprising laminate flooring, sunken spotlights, utility cupboard with plumbing for washing machine and space for dryer, wall mounted Gloworm boiler, radiator.
SPACIOUS OPEN PLAN LOUNGE 20' 0" x 12' 0" (6.1m x 3.66m) North/East aspect benefitting from Town, River and distant Downland views. Comprising pvcu double glazed windows, laminate flooring, two radiators, tv point, sunken spotlighted, pvcu double glazed door leading out onto:-
SPACIOUS BALCONY Benefitting from River, Town and distant Downland views.
OPEN PLAN MODERN KITCHEN 9' 9" x 7' 9" (2.97m x 2.36m) Comprising roll edge laminate worksurfaces with cupboards below, matching eye level cupboards with recessed lighting, inset four ring with Bosch oven below, having an extractor fan over, inset one and a half bowl stainless steel single drainer sink unit with mixer tap, matching integrated dishwasher, space for fridge/freezer, sunken spotlights, extractor fan, tiled flooring.
MASTER BEDROOM 12' 0" x 11' 1" (3.66m x 3.38m) South/West aspect. Comprising pvcu double glazed window with fitted blinds, radiator, laminate flooring, built in mirrored wardrobe with hanging rail and shelving, tv point, telephone point.
BEDROOM TWO 8' 7" x 8' 2" (2.62m x 2.49m) South/West aspect. Comprising pvcu double glazed window, laminate flooring, tv point, telephone point.
MODERN BATHROOM 8' 0" x 6' 5" (2.44m x 1.96m) Comprising panel enclosed bath having a shower attachment over, contemporary hand wash basin with mixer tap, contemporary low flush wc with push button flush, wall mounted heated towel rail, tiled flooring, part tiled walls, sunken spotlights, extractor fan.
SECURE UNDERGROUND PARKING Allocated space
TENURE LEASE: 999 years from 1st January 2004 - 981 years remaining MAINTENANCE: Approximately £2857.44 per annum GROUND RENT: Approximately £250 per annum
COUNCIL TAX Band D




