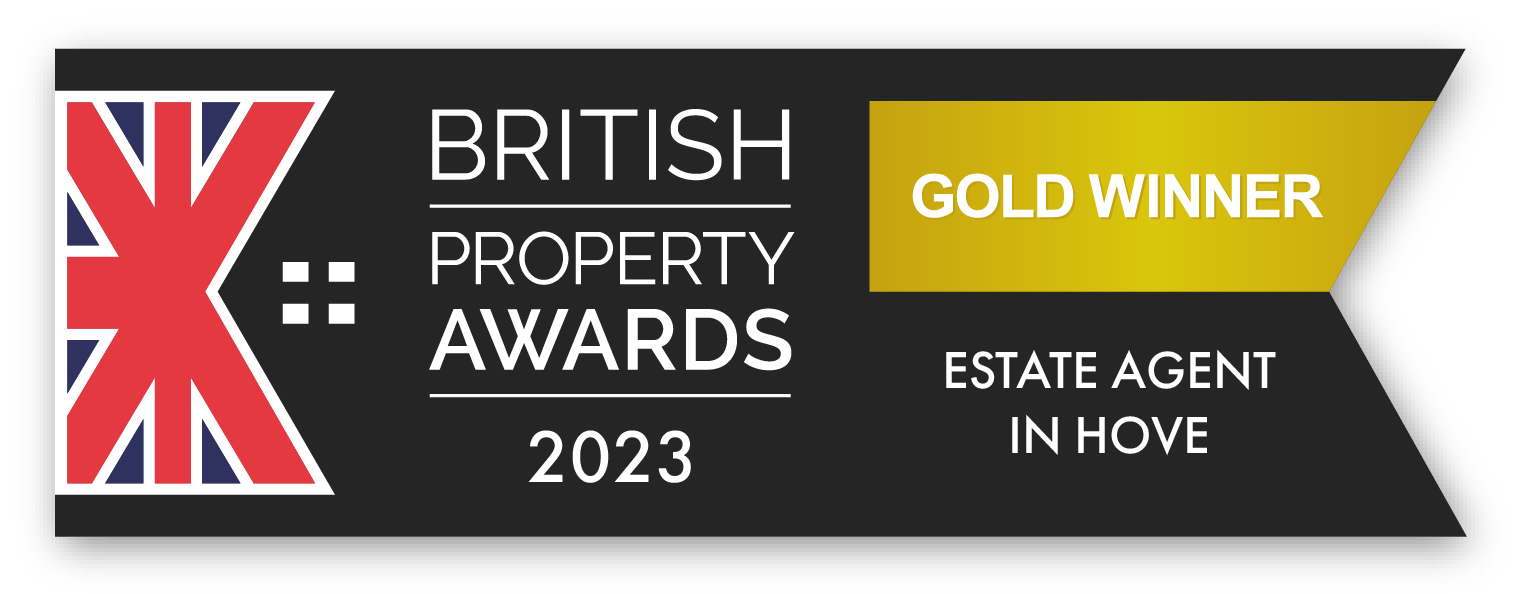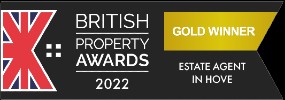Floor plans

This well proportioned detached house provides excellent living space and bedroom accommodation over two floors. The front of the property has recently been fitted with new double glazed windows and tilt and turn French doors which provide access to the sundrenched front garden and balcony. The ground floor boasts a south facing lounge, separate dining room, kitchen, cloakroom with WC, utility room and a double garage with up and over electric door.
The double height hallway windows flood the first floor landing with natural light and offer stunning sea views, the same view is available from the principle and fourth bedroom. The first floor comprises four double bedrooms and two bathrooms, one being an ensuite to the main bedroom.
Situated in a cul de sac at the top of Charmandean, one of Worthing's premier residential locations just a short distance from the South Downs National Park, downland walks and Worthing and Hill Barn golf courses. Local shops and cafes can be found in nearby Broadwater and Worthing town centre approximately 3 miles away with its comprehensive range of amenities and shopping facilities. The property gives access to the A27 with its direct route to Brighton and surrounding areas, Chichester to the West and easy access to the A24 with routes to London via car and train.
ENTRANCE HALL: 14' 5" x 7' 8" (4.39m x 2.34m) An impressive hallway with large south facing frosted windows, frosted window to lounge, two storage cupboards, radiator, vinyl natural wood flooring, thermostat, wooden staircase to first floor.
SOUTH FACING LOUNGE: 18' 4" x 15' 7" (5.59m x 4.75m) Large double glazed tilt and turn French doors and windows overlooking the front garden, two radiators and vinyl natural wood flooring.
DINING ROOM: 9' 10" x 8' 10" (3m x 2.69m) Window overlooking rear garden and hatch to kitchen. Vinyl natural wood floor continued.
KITCHEN: 9' 10" x 9' 10" (3m x 3m) Comprising a range of wall mounted and base units with drawers, work tops with stainless steel sink and double drainer with mixer tap, electric double oven with hob over, tiled walls, spot lighting, tiled walls, serving hatch to dining room, window overlooking garden and door to garden. Vinyl natural wood flooring.
UTILITY: 9' 10" x 7' 5" (3m x 2.26m) Wall and base level units, work top, space and plumbing for washing machine, window and access to the double garage. Vinyl natural wood flooring
CLOAKROOM: Low level WC, wash hand basin, tiled floor.
INTEGRAL GARAGE: 18' 3" x 15' 2" (5.56m x 4.62m) Up and over electric double door, sink, plumbing for washing machine.
LANDING: 18' 1" x 8' 10" (5.51m x 2.69m) A spacious carpeted landing with south facing windows with distant sea views, storage cupboard, access to loft hatch, radiator, space for small study area. tilt and turn window.
MASTER BEDROOM SUITE: 15' 7" x 14' 10" (4.75m x 4.52m) A substantial master bedroom with south facing double glazed tilt and turn French doors out to balcony with distant sea views, carpeted floor, radiator.
ENSUITE SHOWER ROOM: 8' 11" x 7' 4" (2.72m x 2.24m) Shower cubicle, wash hand basin with mixer tap, two storage cupboards, tiled walls, towel rail, window, carpeted floor.
SOUTH FACING BALCONY: 17' 2" x 4' 9" (5.23m x 1.45m) South facing balcony offering a pleasant outlook to the front of the property with distant sea views, extending around to the side/ front of landing for a seating area.
BEDROOM TWO: 13' x 8' 11" (3.96m x 2.72m) Window overlooking rear garden, built in storage, radiator, carpeted floor.
BEDROOM THREE: 11' 11" x 9' 9" (3.63m x 2.97m) Window overlooking rear garden, built in storage, wash hand vanity basin, carpeted floor.
BEDROOM FOUR: 11' 7" x 8' (3.53m x 2.44m) South facing tilt and turn window, radiator, carpeted floor.
BATHROOM: 8'10" x 7'11" (2.70m x 2.40m) frosted window, bath, wash hand vanity basin and carpeted floor.
CLOAKROOM: Low level WC and carpeted floor.




