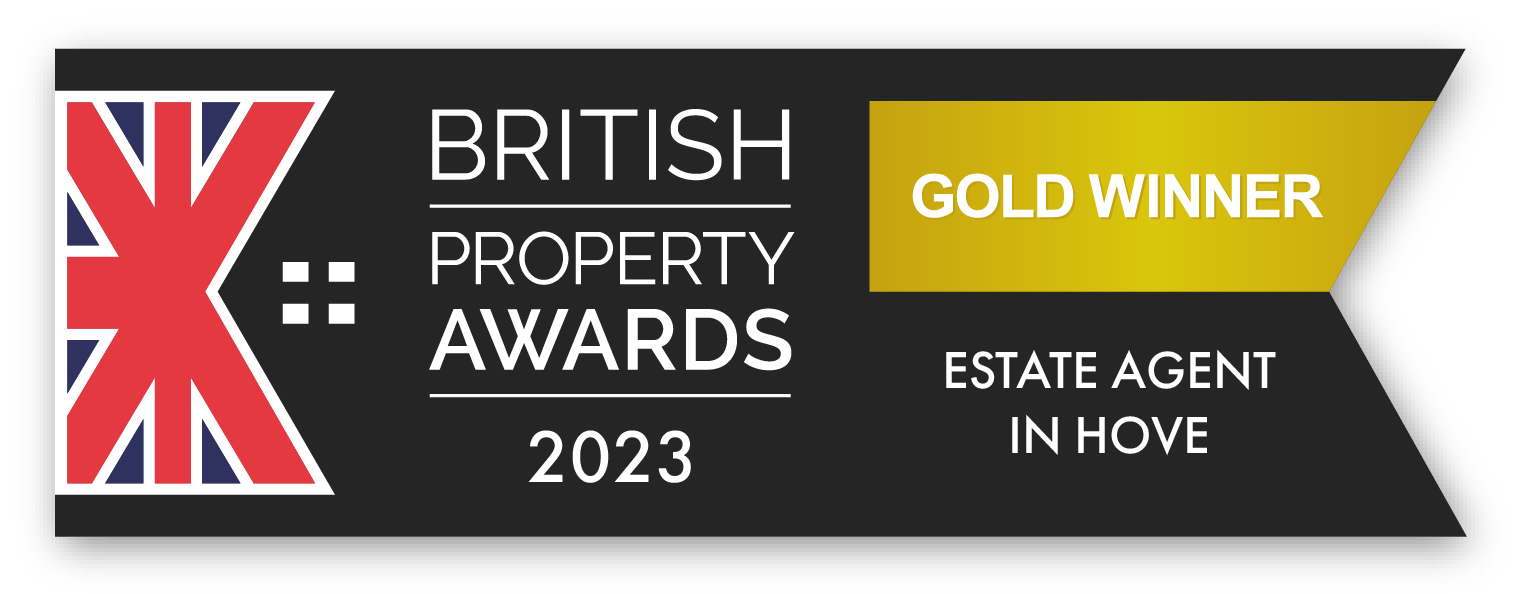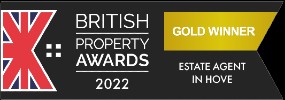Floor plans



Freehold
SPACIOUS ENTRANCE HALL Comprising sunken spotlights, radiator, engineered oak wood flooring, coving, dado rail, wall mounted heating control panel, understairs storage cupboard.
GROUND FLOOR SHOWER ROOM Comprising shower cubicle being fully tiled having a wall mounted electric Mira shower, hand wash basin with vanity unit below, low flush wc, part tiled walls, tiled flooring, extractor fan.
GROUND FLOOR BEDROOM FIVE Double aspect being North and East. Comprising pvcu double glazed bay window with fitted shutter blinds, radiator, engineered oak wood flooring, obscured glass pvcu double glazed door leading out to side access, fitted mirrored wardrobes with hanging rail and shelving, coving.
SEPARATE LOUNGE/DINER Double aspect being North and West aspect. Comprising two obscure glass pvcu double glazed windows with roller blinds, feature fireplace having an inset coal effect gas fire, coving, radiator, opening to:-
KITCHEN/DINING ROOM West aspect. Comprising internal double doors and window, pvcu double glazed window with roller blind, pvcu double glazed bi-folding doors leading directly out onto West facing rear garden, radiator, coving, laminate flooring, work surfaces with cupboards below, matching eye level cupboards, inset one and a half bowl stainless steel single drainer sink unit with mixer tap, integrated oven cooker, integrated five ring gas hob with extractor fan over, part tiled splashbacks, provision for dishwasher.
SEPARATE UTILITY ROOM West aspect. Comprising stable door, pvcu double glazed window, solid oak work surfaces with cupboards below, eye level cupboards, inset butler sink with mixer tap, space for fridge/freezer, space and provision for washing machine and dryer, wall heated towel rail, part tiled splashbacks, sunken spotlights, loft hatch access, coving, tiled flooring.
FIRST FLOOR SPLIT LANDING
BEDROOM ONE Double aspect being North and East. Comprising pvcu double glazed window, further pvcu double glazed window with fitted shutter blinds, fitted mirrored wardrobes with hanging rail and shelving, coving.
BEDROOM TWO West aspect. Comprising pvcu double glazed window, radiator, built in mirrored wardrobes with hanging rail and shelving, coving.
BEDROOM THREE Double aspect being East and West with pleasant roof top views. Comprising pvcu double glazed window, further feature pvcu double glazed window, radiator, coving.
BEDROOM FOUR West aspect. Comprising pvcu double glazed window, radiator, coving.
BATHROOM East aspect. Comprising pvcu double glazed window with roller blind, panel enclosed bath with wall mounted Mira electric shower over, heated radiator towel rail, pedestal hand wash basin, low flush wc, fully tiled walls, tiled flooring, airing cupboard housing factory lagged hot water tank with slatted shelving.
FRONT GARDEN Large block paved area affording off road parking for three/four vehicles, gate and openings to side access's.
FEATURE SUN TRAP WEST FACING REAR GARDEN Large raised decked area stepping down onto large lawned area having various shrub and plant borders, feature garden pond with filter and attractive rockery surround, timber built shed, fence enclosed, two outside lights, outside tap.
TIMBER BUILT OFFICE Being fully insulated and benefitting from power and lighting.
COUNCIL TAX Band F




