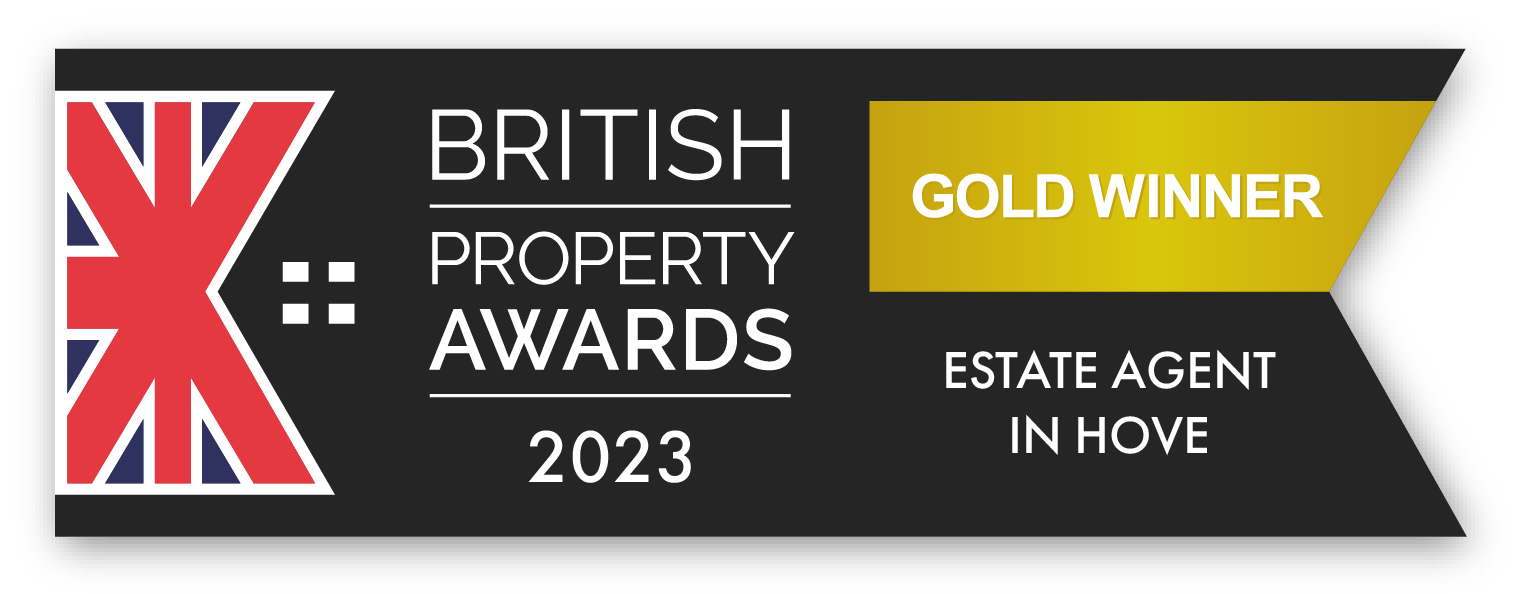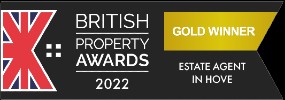Floor plans
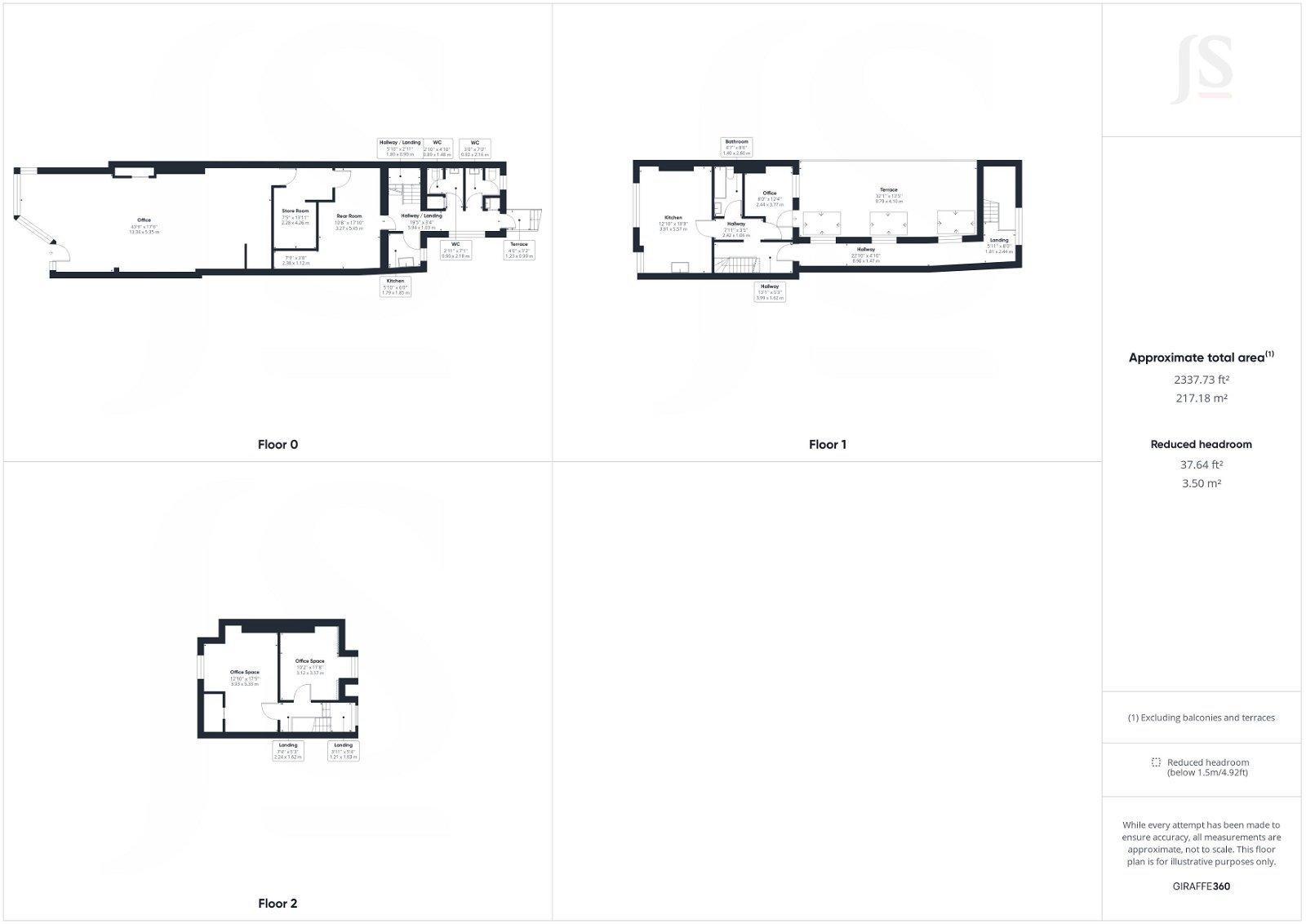
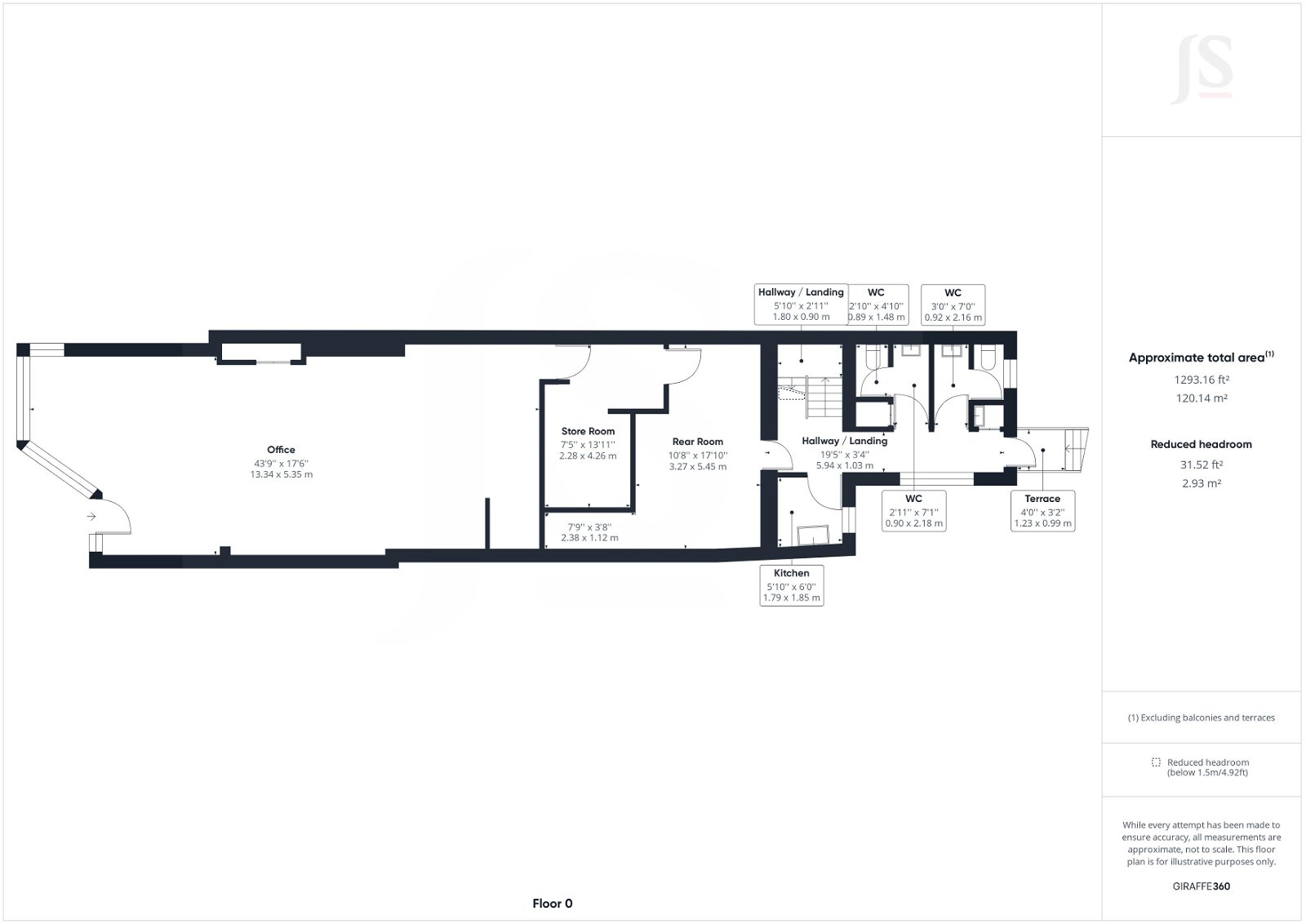
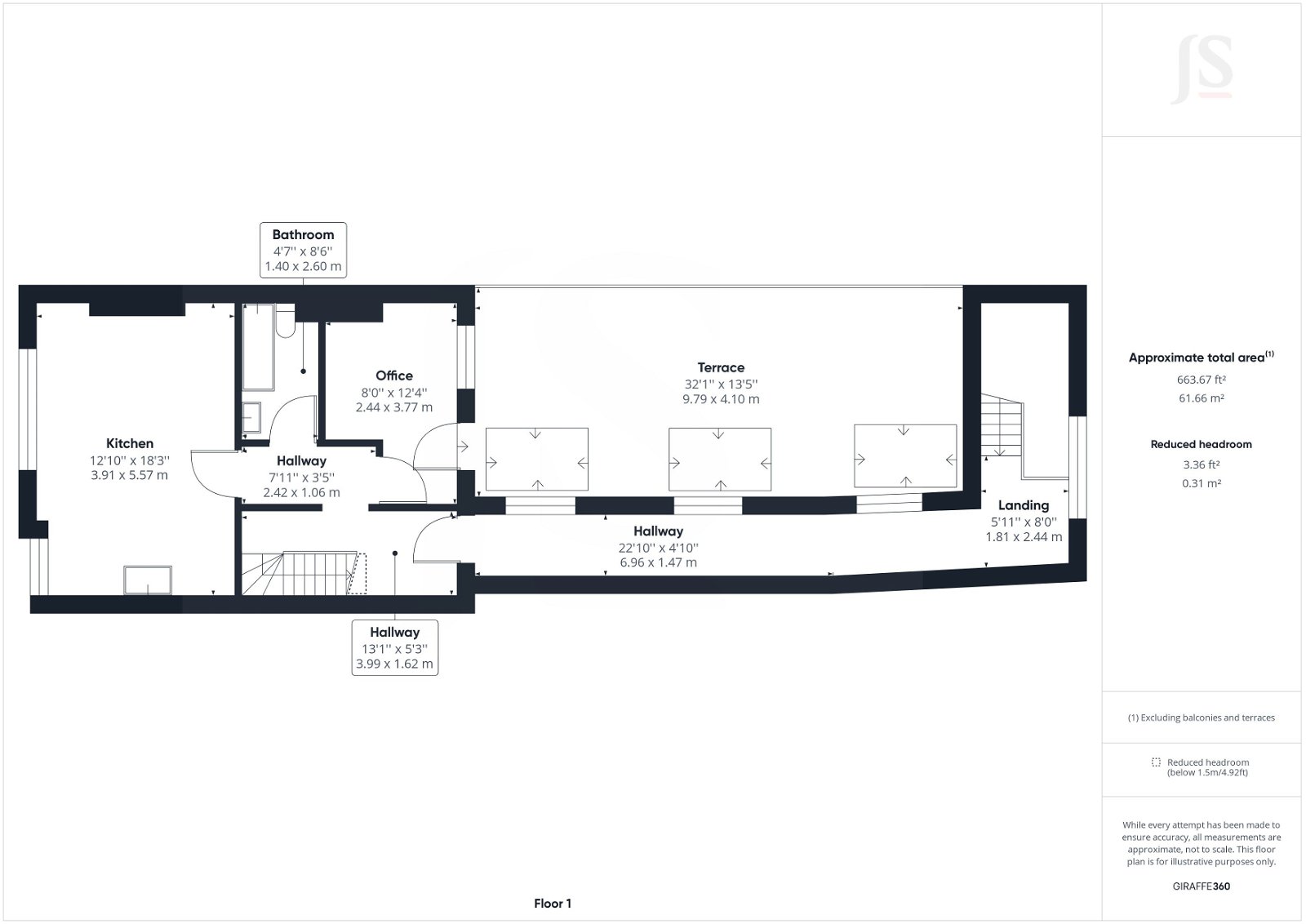
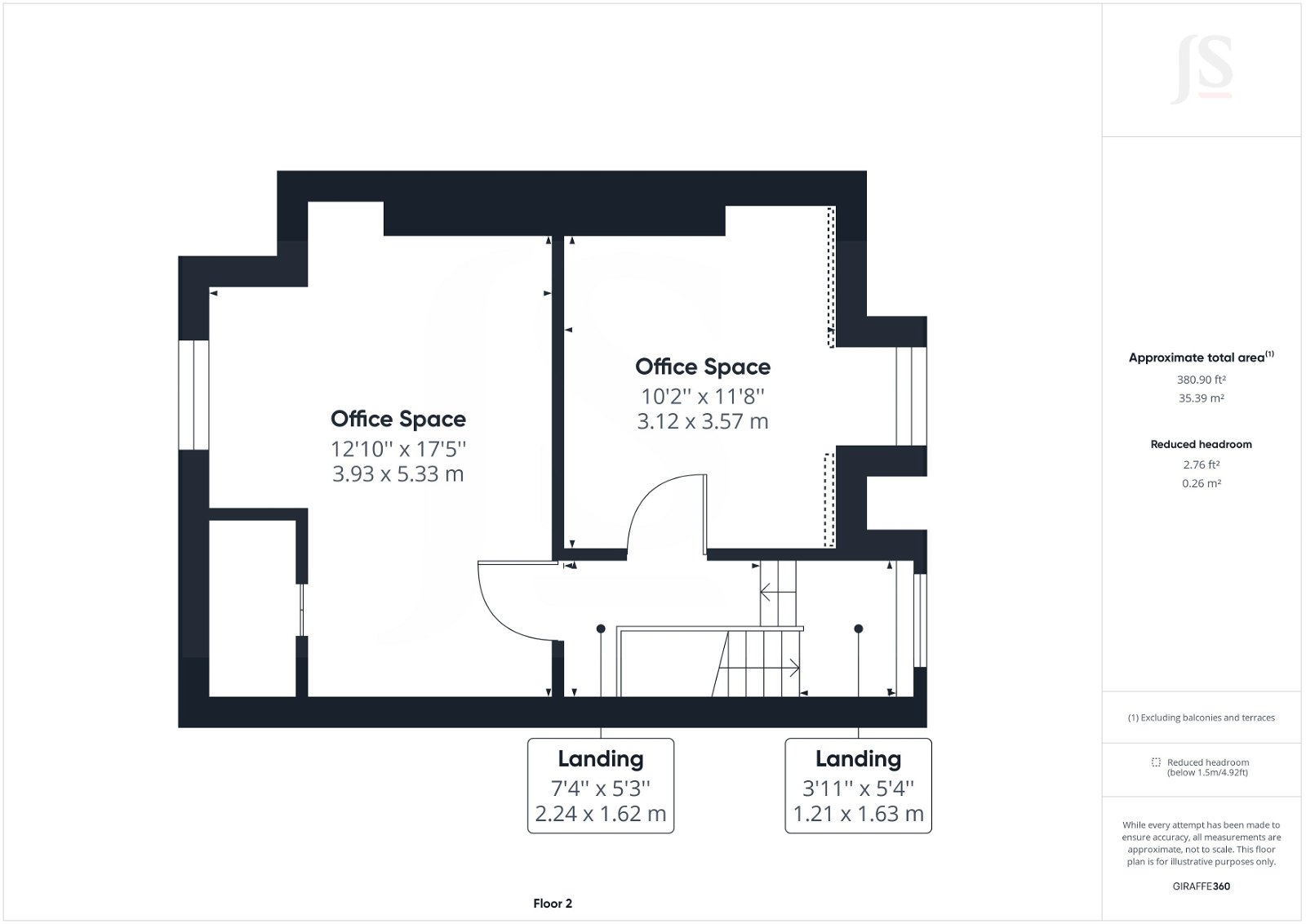
Freehold
INTERNAL Private front door opening into :- SHOP FRONT Comprising of vinyl effect laminate flooring, various power points, air conditioning unit, ceiling light fittings, various fitted storage cupboards also housing wall mounted electric fuseboard and meters, glass shop front with fitted recessed lighting. REAR OFFICE ONE Comprising of carpeted tiled flooring, fitted work bench with various recessed shelving units, television point, various power points, ceiling light fittings, fitted sprinkler system, wall mounted electric panel heater, wall mounted fire alarm system. STORAGE ROOM Comprising carpeted tiled flooring, various power points, four ceiling mounted light fittings, various power points, extractor fan, wall mounted electric heater, emergency lighting system, sprinkler system. INNER HALLWAY Comprising carpeted tiled flooring, stairs leading to first floor, single glazed window, fire escape exit stairs leading down into outside garden space, cupboard housing inset butler sink with hot tap. SEPARATE WC ONE West aspect. Comprising vinyl flooring, hand wash basin cold tap and hot water cistern, wall mounted vanity unit, single ceiling light fitting, door through to separate high level wc, single glazed window, single ceiling light ftting. SEPARATE WC TWO Comprising vinyl flooring, wall mounted hand wash basin with cold tap and hot water cistern, wall mounted vanity unit, single ceiling light fitting, door through to low flush wc, single ceiling light fitting. KITCHEN AREA West aspect. Comprising of vinyl effect flooring, wall mounted electric panel heater, roll edge laminate work surface with cupboards below and matching eye level cupboards, various power points, inset stainless steel single drainer sink unit with cold tap and hot water cistern, wall mounted mirror, single ceiling strip light fitting, fire alarm sprinkler system. FIRST FLOOR LANDING West aspect. Comprising single glazed window, various power points, various light fittings, fitted carpeted floor. INNER LOBBY Comprising wall mounted electric fuseboard, stairs leading to second floor. INNER HALLWAY Comprising carpeted tiled flooring, single ceiling light fitting, coving, smoke detecting system. OFFICE SPACE ONE West aspect. Comprising carpeted flooring, wall mounted night storage heater, single ceiling light fitting, various power points, pvcu double glazed window, pvcu double glazed door opening onto roof terrace. FAMILY BATHROOM Comprising vinyl flooring, panel enclosed bath with wall mounted Triton shower above, low flush wc, pedestal hand wash basin, wall mounted electric heater, coving, single ceiling light fitting, extractor fan. OPEN PLAN KITCHEN/LOUNGE LIVING ROOM East aspect. Comprising carpeted tiled flooring, pvcu double glazed window, Kitchen Area: Comprising roll edge laminate work surfaces with cupboards below and matching eye level cupboards in a high white gloss finish, space and provision for under counter fridge/freezer, inset stainless steel single drainer sink unit with mixer tap, tiled splashback, various power points, coving, single ceiling light fitting, fire detector system, wall mounted night storage heater. SECOND FLOOR LANDING Comprising West aspect pvcu double glazed window, access into eaves storage space, single ceiling light fitting, fire detection system. OFFICE ONE West aspect. Comprising carpeted tiled flooring, various power points, wall mounted night storage heater, pvcu double glazed window, single ceiling fitting, fire detector system. OFFICE TWO East aspect. Comprising of carpeted tiled flooring, wall mounted night storage heater, pvcu double glazed window, various power points, single ceiling light fitting, fire detector system, access into eaves storage housing factory lagged hot water cylinder. OUTSIDE WEST ASPECT REAR GARDEN Mainly laid to concrete with chipstone areas, wall enclosed.
LOCATION Situated within a popular location, being within walking distance to Portslade Railway Station with short commuting routes to Brighton & London. The property located on Station Road, Hove is connected to Boundary Road with its range of shopping facilities, cafes and restaurants. Local bus services also pass close by providing access to surrounding areas and the A27 is accessible via the Hangleton Link Road.


