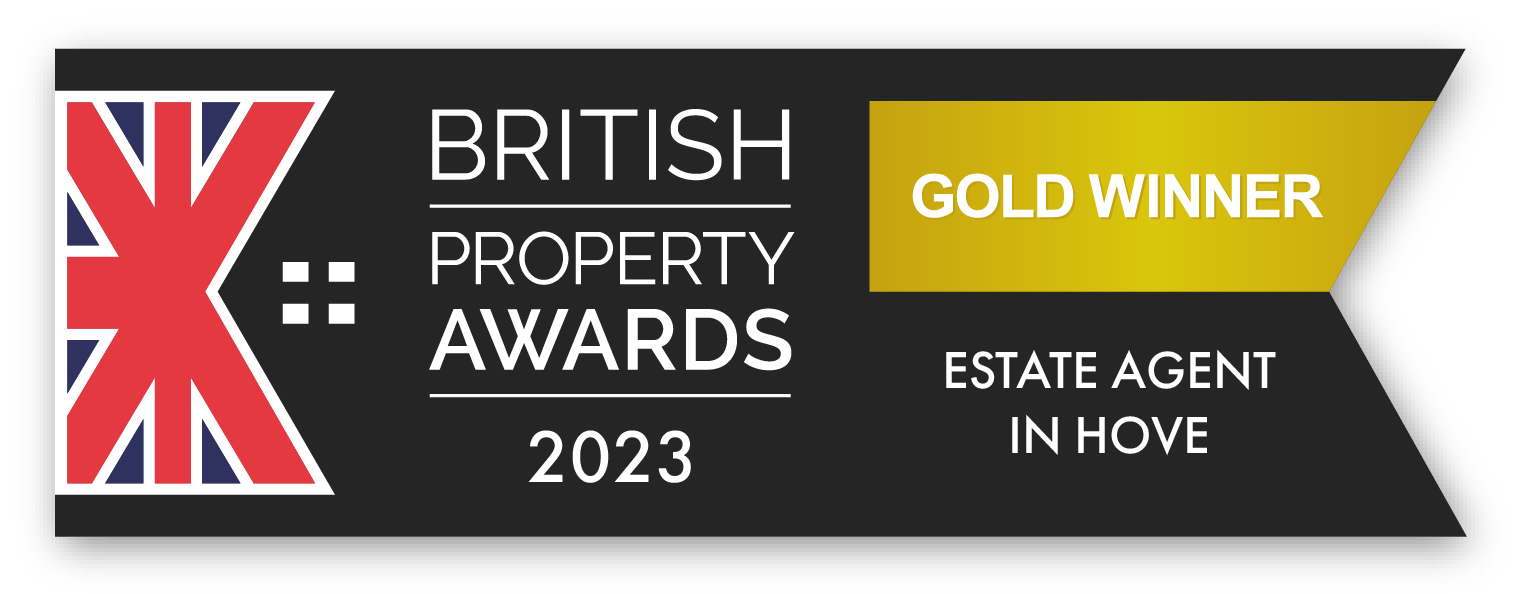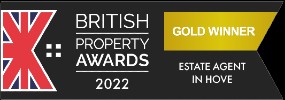Floor plans



Freehold
Situated in this popular North Shoreham residential location within 1 mile from the centre of Shoreham with its comprehensive shopping facilities, health centre, library and mainline railway station. The seafront and South Downs are both easily accessible, as is the A27 east/west route to Brighton, Worthing, and beyond.
Wooden front door opening into:-
SPACIOUS ENTRANCE HALLWAY Comprising carpeted flooring, single radiator, hardwired smoke detector, single ceiling light fitting, wall mounted alarm system, wall mounted heating control panel, access to understairs storage cupboard with various hanging rails and shelving, stairs to first floor.
SPACIOUS DINING ROOM East aspect. Comprising carpeted flooring, single radiator, pvcu double glazed bay window, fitted window seat area with storage cupboards below, single ceiling light fitting, recessed shelving, tiled original fireplace with electric insert.
SEPARATE LOUNGE West aspect. Comprising carpeted flooring, single radiator, feature stone fireplace with electric insert, television point, various power points, single ceiling light fitting, coving, door through to:-
CONSERVATORY EXTENSION South, North and West aspect. Comprising laminate flooring, single radiator, pvcu double glazed windows, wall mounted light fittings, pvcu double glazed door leading out onto feature West aspect rear garden.
DUAL ASPECT KITCHEN/BREAKFAST ROOM South and West aspect. comprising of vinyl flooring, single radiator, two pvcu double glazed windows, pvcu double glazed door leading out onto side access, roll edge laminate work surfaces with cupboards below and matching eye level cupboards, integrated double oven with four ring electric hob above, space and provision for washing machine, matching integrated Bosch slimline dishwasher, tiled splashback, inset stainless steel single drainer sink unit with mixer tap, wall mounted cupboard housing Alpha combination boiler, fitted larder cupboard with various fitted recessed shelving and space for a small fridge/freezer unit, further storage cupboard above with shelving, second fitted larder cupboard with space for small undercounter fridge/freezer and various shelving units, single ceiling light fitting.
GROUND FLOOR WC South aspect. Comprising vinyl flooring, single radiator, wall mounted hand wash basin with mixer tap and tiled splashback, low flush wc, pvcu double glazed obscure glass window, single ceiling light fitting.
FIRST FLOOR LANDING Dual aspect being South and East aspect. Comprising of carpeted flooring, two pvcu double glazed windows, single ceiling light fitting, hardwired smoke detector, loft hatch access, access into eaves storage, fitted storage cupboard with various slatted shelving units, further cupboard below.
MASTER BEDROOM West aspect. Comprising carpeted flooring, pvcu double glazed window, single ceiling light fitting, two fitted double wardrobes with various hanging rails and shelving, range of matching cupboards with various shelving units, space for freestanding furniture, various power points.
BEDROOM TWO East aspect. Comprising of carpeted flooring, single radiator, range of various fitted wardrobe space's with hanging rails and shelving, pvcu double glazed bay window, various power points, single ceiling light fitting, space for freestanding furniture.
BEDROOM THREE West aspect. Comprising carpeted flooring, single radiator, pvcu double glazed window, single ceiling light fitting, two fitted storage cupboards with carious hanging rails and shelving, various power points.
FAMILY BATHROOM South aspect. Comprising vinyl flooring, panel enclosed bath, wall mounted Triton electric shower, fitted grab rail, fully tiled, low flush wc, pedestal hand wash basin, pvcu double glazed obscure glass window, single radiator, wall mounted vanity unit mirror, single ceiling light fitting.
FRONT GARDEN Being mainly laid to patio with various peashingle areas, having mature shrub and plant borders, private driveway with off street parking for approximately two vehicles leading to:-
GARAGE With up and over door.
FEATURE WEST ASPECT REAR GARDEN Block paved area leading onto large lawned area having various mature shrub, tree and plant borders, gated side access, side access into brick built garage, timber built shed with various recessed shelving units, greenhouse, three water butts, large vegetable patch area, fence enclosed, outside tap.
COUNCIL TAX Band D




