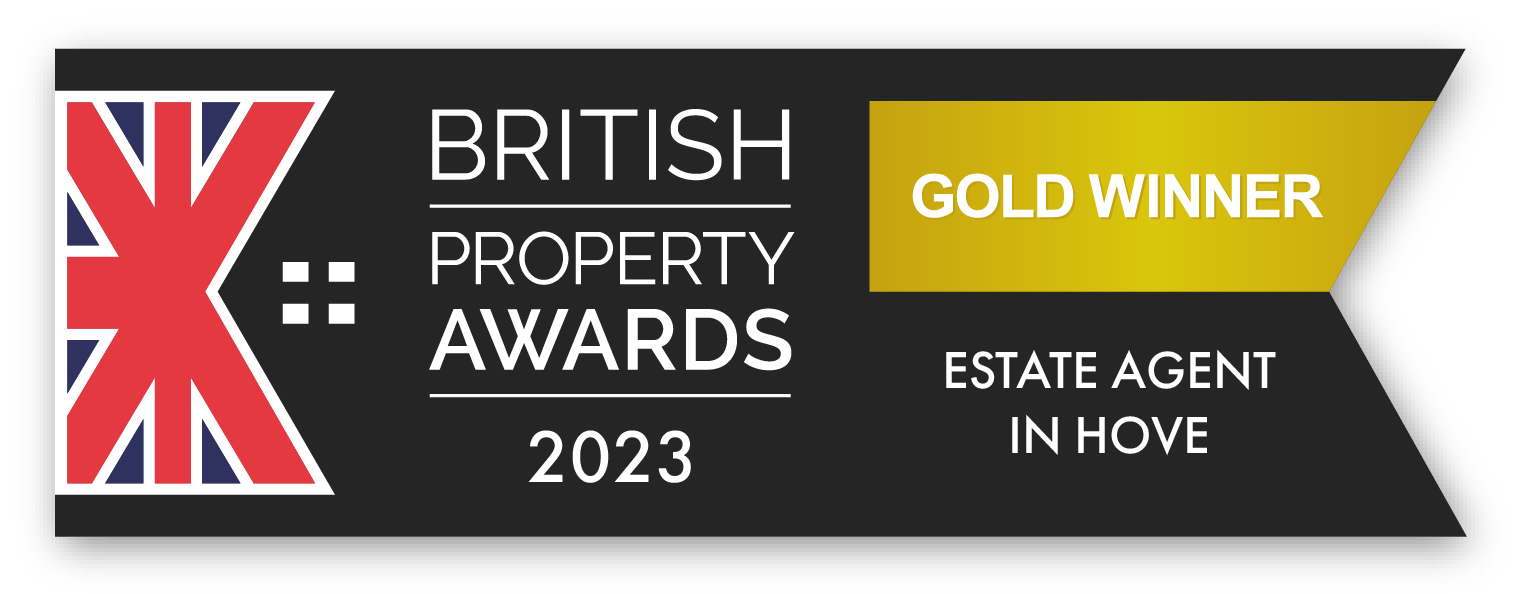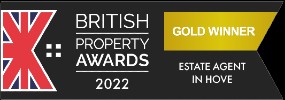Floor plans

Freehold
***Guide Price £500,000 - £550,000***
Paved pathway leading to steps up to front veranda, feature leaded light stained glass pvcu double glazed front door into:-
SPACIOUS INTERNAL PORCH Comprising feature leaded light stained glass double glazed window, dado rail, single light fitting, door through to:-
ENTRANCE HALL Comprising carpeted flooring, radiator, storage cupboard, hatch to loft space.
LARGE SEPERATE LOUNGE West aspect. Comprising wood effect pvcu security doors & windows out to sun room/utility, feature brick fireplace, two wall lights, carpeted flooring, single ceiling light fitting.
BEDROOM ONE East aspect. Comprising pvcu double glazed window, radiator, carpeted flooring, single light fitting.
BEDROOM TWO East aspect. Comprising pvcu double glazed window, radiator, carpeted flooring, single light fitting.
BEDROOM THREE West aspect. Comprising pvcu double glazed window, radiator, carpeted flooring, single light fitting.
BATHROOM South aspect. Comprising obscured glass pvcu double glazed window, laminate flooring, radiator, pedestal hand wash basin, low level flush wc, panel enclosed bath with mixer tap and shower attachment, wall mounted shower, part tiled walls, extractor fan, radiator.
MODERN FITTED KITCHEN West aspect. Comprising pvcu double glazed window, tiled flooring, fitted range of cupboards and drawer, square edge wood effect work surface, inset sink unit with mixer tap, four ring gas hob with oven below and extractor fan over, part tiled walls, under unit lighting, sunken spotlights, recess with space for fridge/freezer, matching integrated, dishwasher door out to sun room/utility area.
SUN ROOM/UTILITY West and South aspect. Being the full width of the property having doors into the kitchen and lounge and pvcu double glazed windows and door with cat flap out to rear garden, further pvcu double glazed double doors out to rear garden, stainless steel single drainer sink with cupboards below, further storage cupboard, space and plumbing for washing machine, strip light, laminate flooring, radiator, three wall lights.
FRONT GARDEN Laid to crazy paving with various mature shrubs and bushes, steps up to paved veranda enclosed with ornate balustrade, gate to side access.
OFF STREET PARKING Laid to hardstanding providing off street parking for approximately one vehicle, having scope for further parking space (stnpc).
INTEGRAL GARAGE With up and over door, having power and lighting, water tap.
WEST FACING FEATURE REAR GARDEN Paved patio area leading down onto further paved patio and pathway leading to large lawned area having various mature shrubs, grees and bushes, feature wooden built pergola, timber built summer house, gate to side access.
COUNCIL TAX Band E




